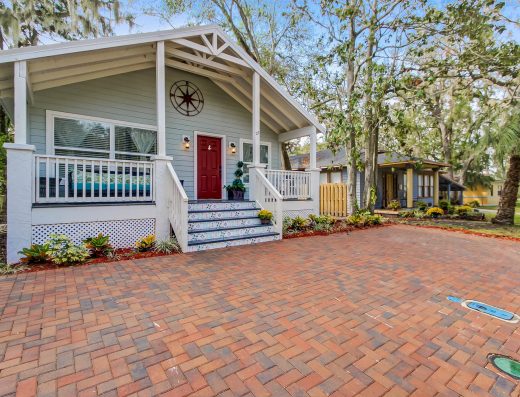DSR Waterscape
SCORES

Project score
8.2
Connectivity score
7.3
Location score
7

Investment score
7.5
Overview
Launch Details
Launch Price : Rs. 3950 per sq ft
Project Insight
Possession : Ready to move
Ready to Move in
Total Land Area : 4.06 Acres
Number of Units : 334
Number of Phases : 1
Tower Details : Number of Towers:5
Floor Details : 13+Ground+Basement+Stilt
Project Approval : By Financial Institutions
Furnished? : Unfurnished
Water Facility : BWSSB
Total Free Space : 74 percent
Legal
Khata Certificate and Khata Extract:
Bangalore Electricity Supply Company (BESCOM):
Bangalore Water Supply & Sewerage Board (BWSSB):
Occupancy Certificate:
Booking Clause: 2 Lacs
Outdoor Amenities
Swimming Pool
Toddler's Pool
Open Amphitheatre
Cricket Net
Children's Play Area
Basketball Court
Pickup and Drop-off Point
Indoor Amenities
Club House
Gymnasium
Important Amenities
Water Treatment Plat (RO)
Rain Water Harvesting
StructureLift Make : Granite/Marble/Vitrified cladding Main Door : Moulded Acacia wood (Engineered Wood) door frame & Both side Teak veneer designed flush shutter with malamine polish Toilet Door : Moulded Acacia wood (Engineered Wood) door frame & Both side Teak veneer designed flush doors with malamine polish Other Internal Door : Moulded Acacia wood (Engineered Wood) door frame & Both side Teak veneer designed flush doors with malamine polish |
WindowThickness of inner and outer walls : 6" thick Solid Block work for external walls & 4" thick solid Blocks for internal walls Main Door : SS hardware Internal Doors : SS hardware Toilet Doors : SS hardware |
FlooringIndividual Unit Foyer, Living & Dining : vitrified tiles Master Bedroom : Laminated Wooden Flooring Kitchen : vitrified tiles All Bedrooms : vitrified tiles Balconies & Utility : Anti-skid ceramic tiles Toilets : Anti-skid ceramic tiles |
False CeilingToilets : Glazed ceramic tiles dado Kitchen : Glazed Ceramic tiles dado upto 2ft. height above kitchen platform |
KitchenGranite counter and Sink : Black Granite platform with Stainless steel sink with Treated Water Connection |
ToiletsWash basin -Master Bedroom : Wash basin with half pedestal Wash basin -Other Bedroom : Wash basin with half pedestal EWC's -Master Bedroom : EWC with concealed flush tank EWC's -Other Bedrooms : EWC with concealed flush tank |
PaintingInternal Walls & Ceilings : Smooth putty finish with two coats of premium acrylic emulsion paint External finish : Textured finish & two coats of exterior emulsion paint |
Toilets: CP Fittings & AccessoriesChromium Plated Fittings Hot & Cold Water Mixer |
Electrical Outline Specification100% DG back up for lifts, pumps & common area lighting Concealed PVC conduits with Copper wiring : Havells / Anchor Modular Switches of reputed make : Havells / Schneider |
AC PointsMaster Bedroom All other bedrooms &Â |
TV PointsLiving Master Bedroom |
Telephone PointsLiving Master Bedroom |
Other Electrical pointsWater Purifier point : In kitchen Instant Water heater point : In bathrooms |
Pricing
| Price Range | 5322325 - 8398800 |
| Price Per Sqft | 3950 |
| Booking Amount | 200000 |
| Parking Charges | 200000 - 600000 |
| Club House Charges | 100000 - 140000 |
| Maintenance deposit/Corpus /Sinking fund(Rs) | 10 per sq ft |
| Bescom (Rs/sft) | 225 per sq ft |
| Bwssb charges | 225 per sq ft |
| Legal charges (Rs.) | 25000 |
| Generator charges | 225 per sq ft |

